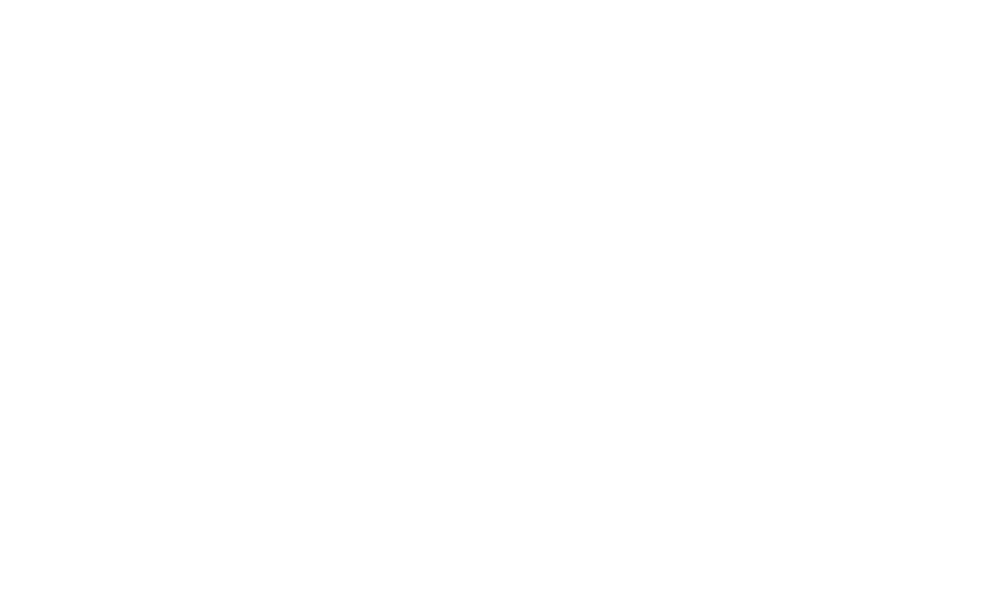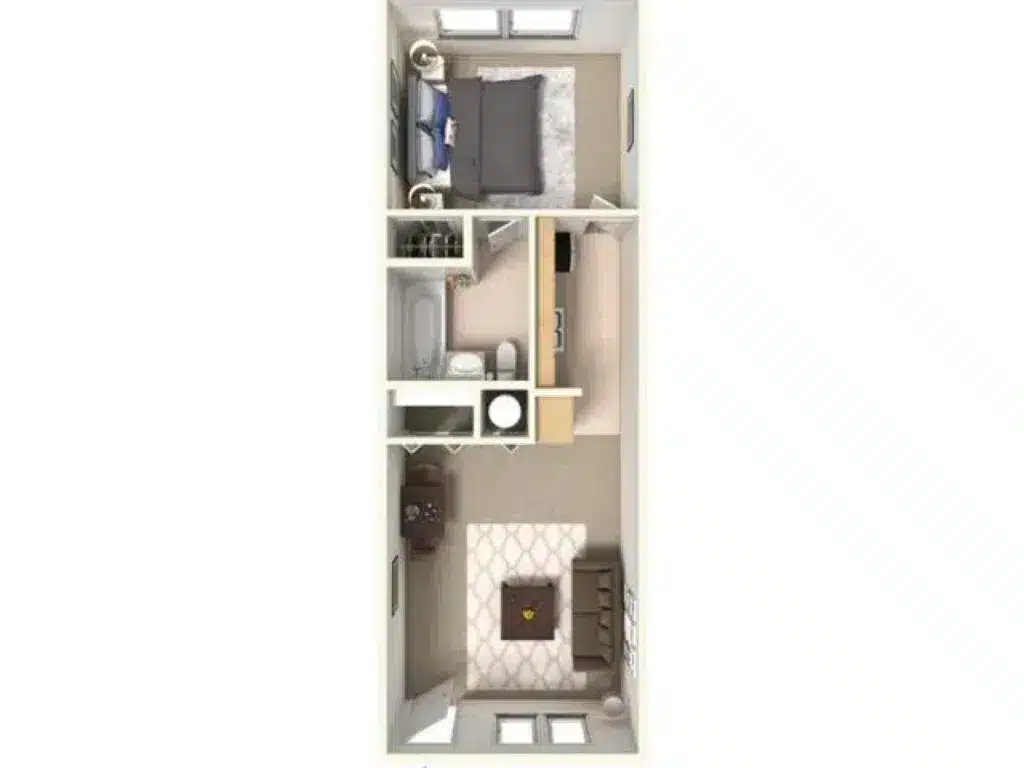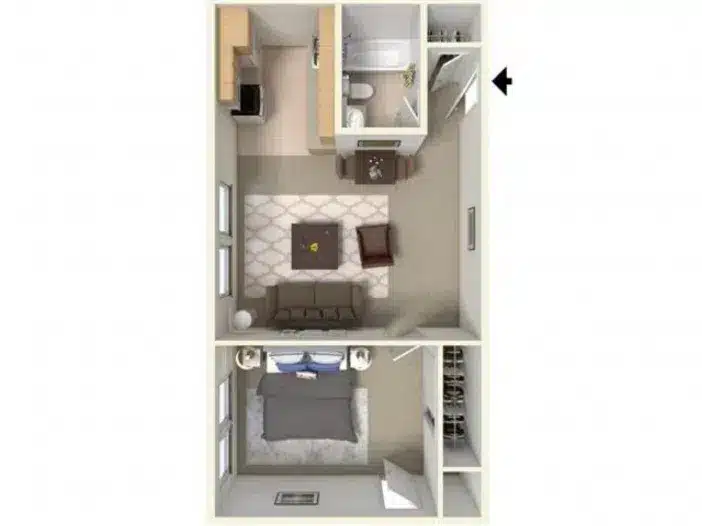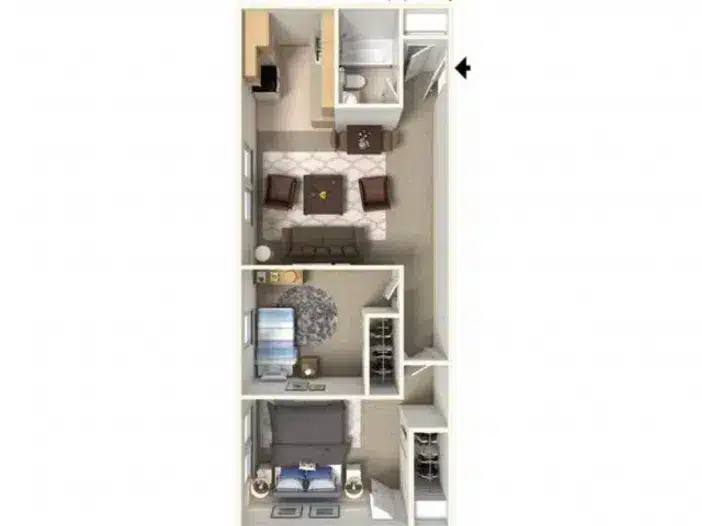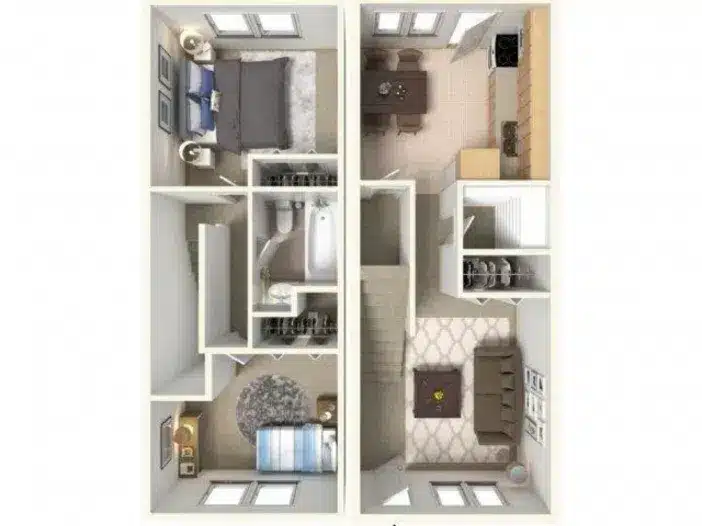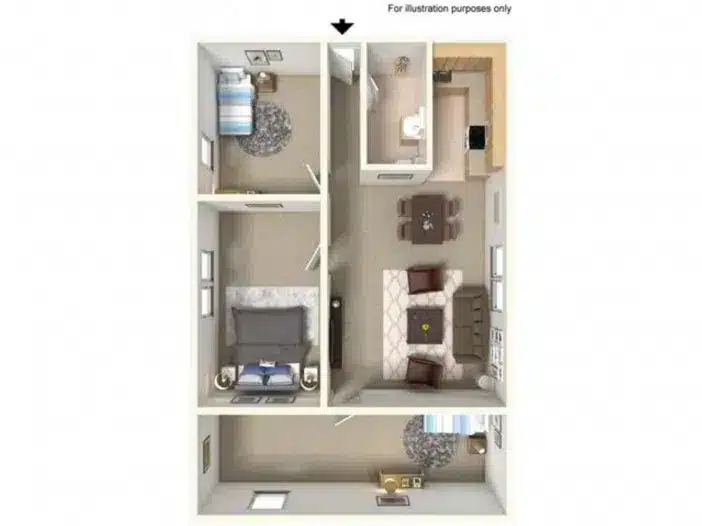Floor Plans
Hi, We’re The White Fern Digital Agency.
A proud Seattle company.

Layouts That Get You
Whether you’re flying solo, sharing with roommates, or turning that third bedroom into a study-den-plant-jungle combo, Cliffside’s got options. Our 1, 2, and 3-bedroom floor plans are designed to give you space to do your thing—without giving up comfort or style.
Room to live. Room to vibe. Room to breathe.
✓ Wall-to-wall closets = wardrobe win
✓ Big windows = sunlight for days
✓ Galley kitchens = snack central
Start picturing your setup—we’ll handle the rest.
The Layout —
2 Bed, 1 Bath
Bedrooms
Two
Bathrooms
One
Square Feet
850

